ANNSDALE HOUSE
Farm House Plans$700.00 – $1,500.00
ANNSDALE HOUSE is a 3,710 square foot traditional two-story French Farmhouse plan. It features 5 bedrooms, 3 baths, and an open-concept kitchen and living area. The master suite includes a luxurious en-suite bath, and the second floor offers plenty of open space for a playroom or additional living area. This home plan is perfect for growing families or those who love to entertain.
With each purchase, you will receive a full set of plans to build this home plus the reverse plans for no extra cost. These plans are available in a digital format (PDF or DWG/CAD + PDF) files for download, which you will receive in your Email. Please contact me with any questions or concerns. I will also be glad to make any changes you may need to these plans to meet your lifestyle needs and expectations for your new dream home.
Information on ANNSDALE HOUSE
Included in this set of plans:
-
Crawl space foundation.
-
First and second floor plans.
-
All (4) Elevations showing external materials, notes, & dimensions.
-
Roof Plan showing roof pitches and types of shingles used.
-
All needed dimensions & notes shown on the plans for construction.
-
Sizes & locations of all doors & windows are on the floor plans.
-
These plans have one license build per plan purchase.
Product File Information:
-
You will receive the downloadable PDF or DWG+PDF with each purchase.
-
This plan contains the reverse plans as well.
-
PDF is the printable version of the plans that can be printed at any local print shop like FedEx office, or your builder or engineer can have this done.
-
DWG is the CAD version of the plans, which requires AutoCad software to be able to open the DWG files. Builders, drafters, and engineers will have access to this software. CAD files make it easy for builders and engineers to make proper changes to the plans for codes or changes that you may need to fit your lifestyle and goals.
| Files | PDF, PDF + CAD |
|---|
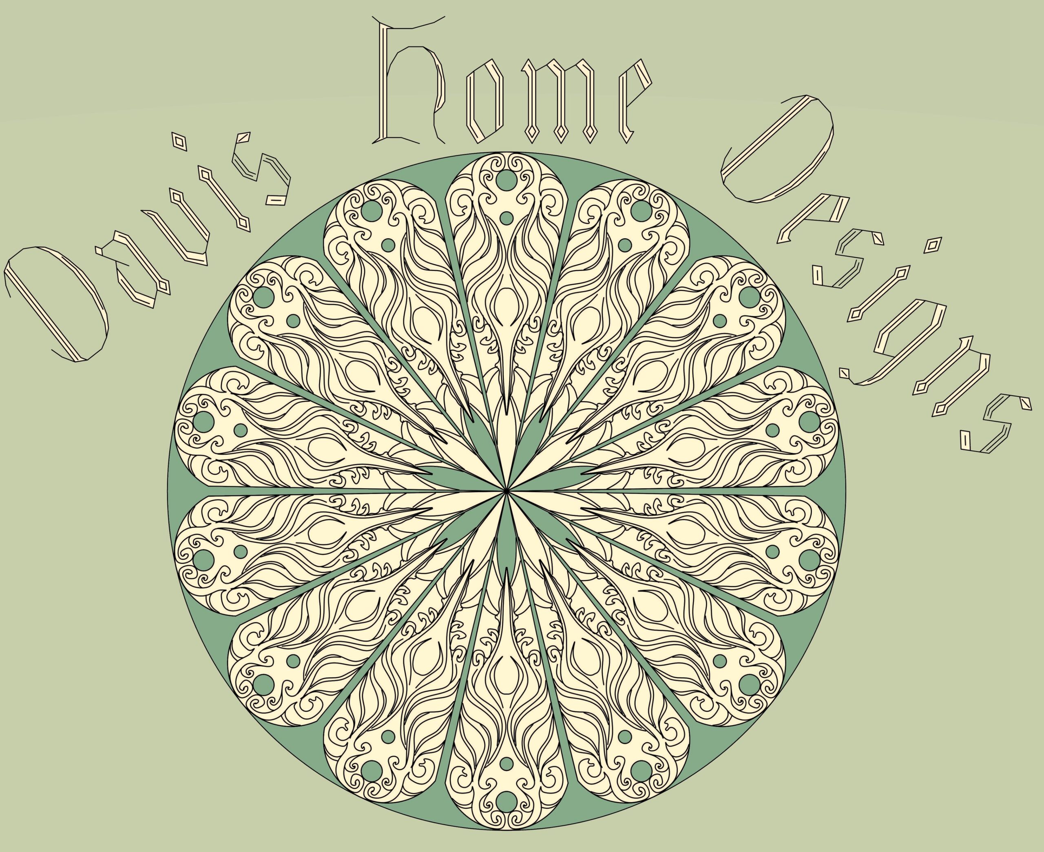
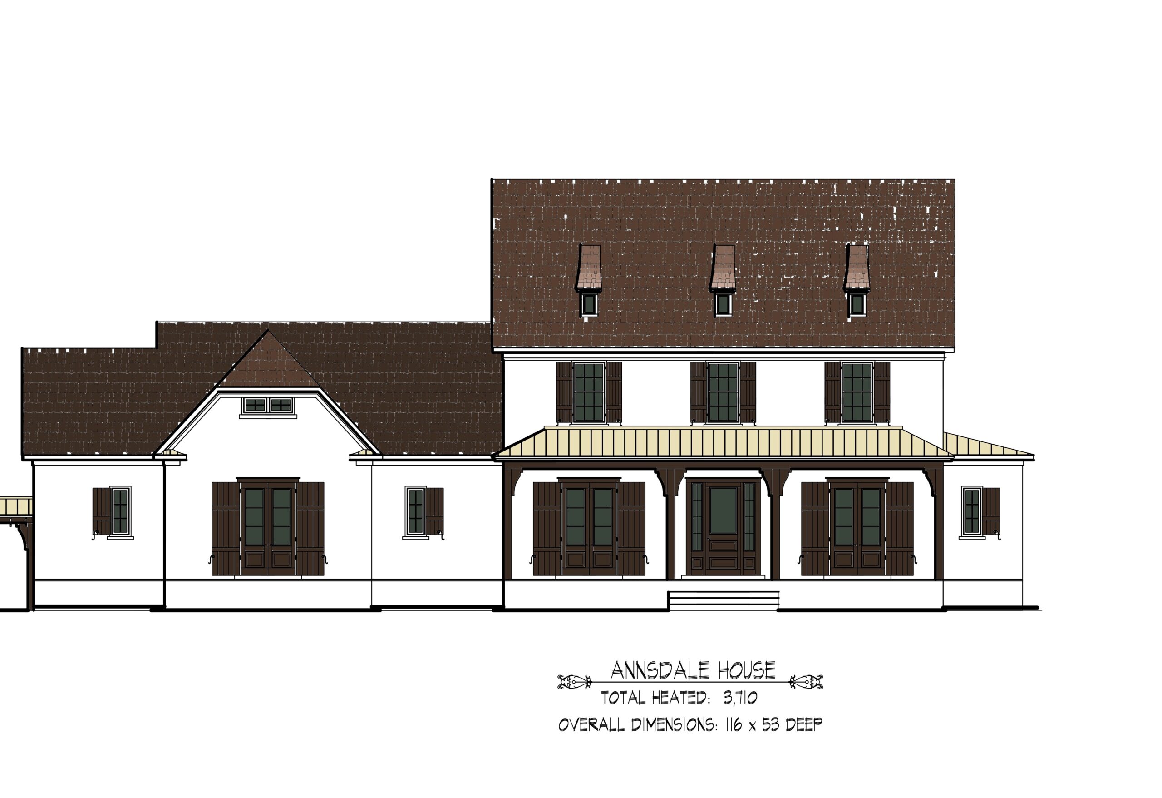
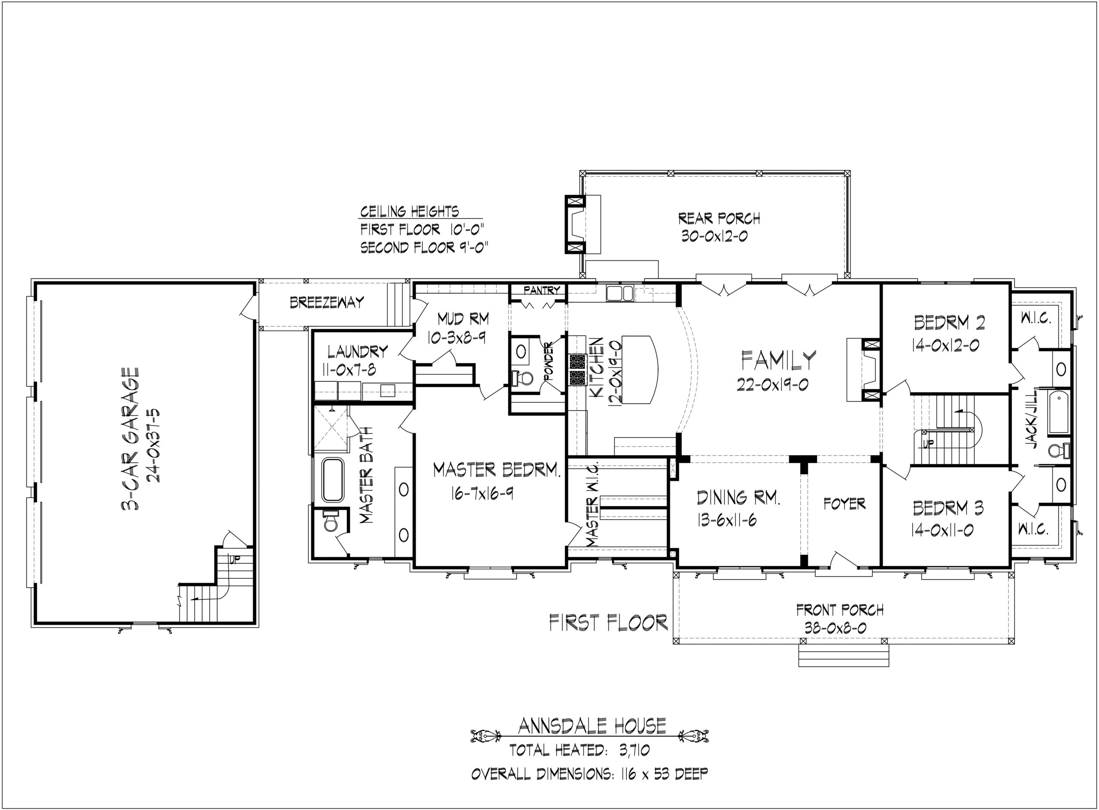
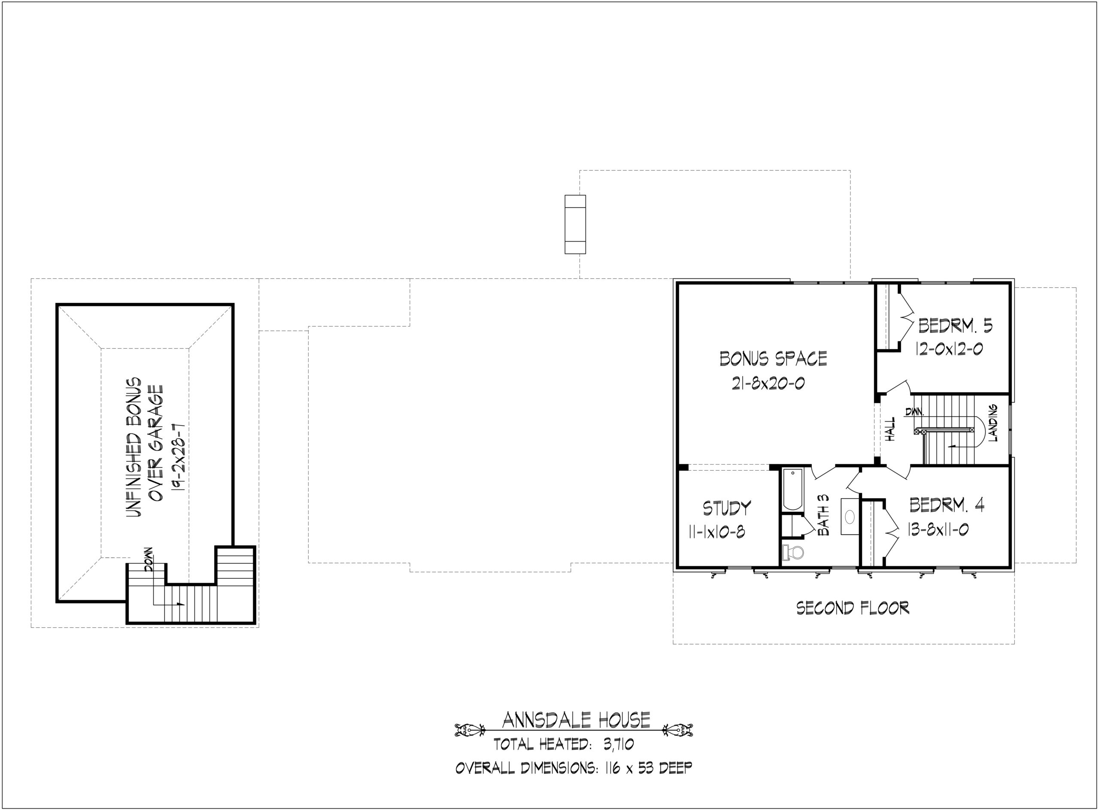
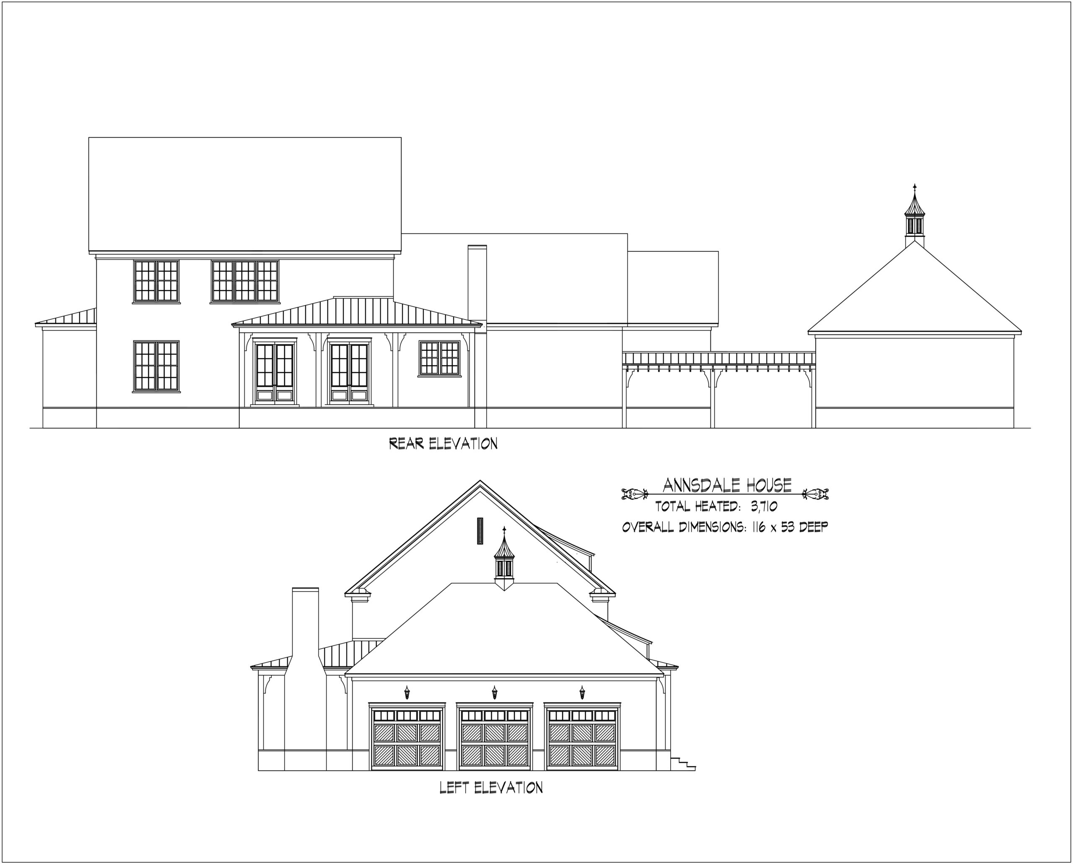
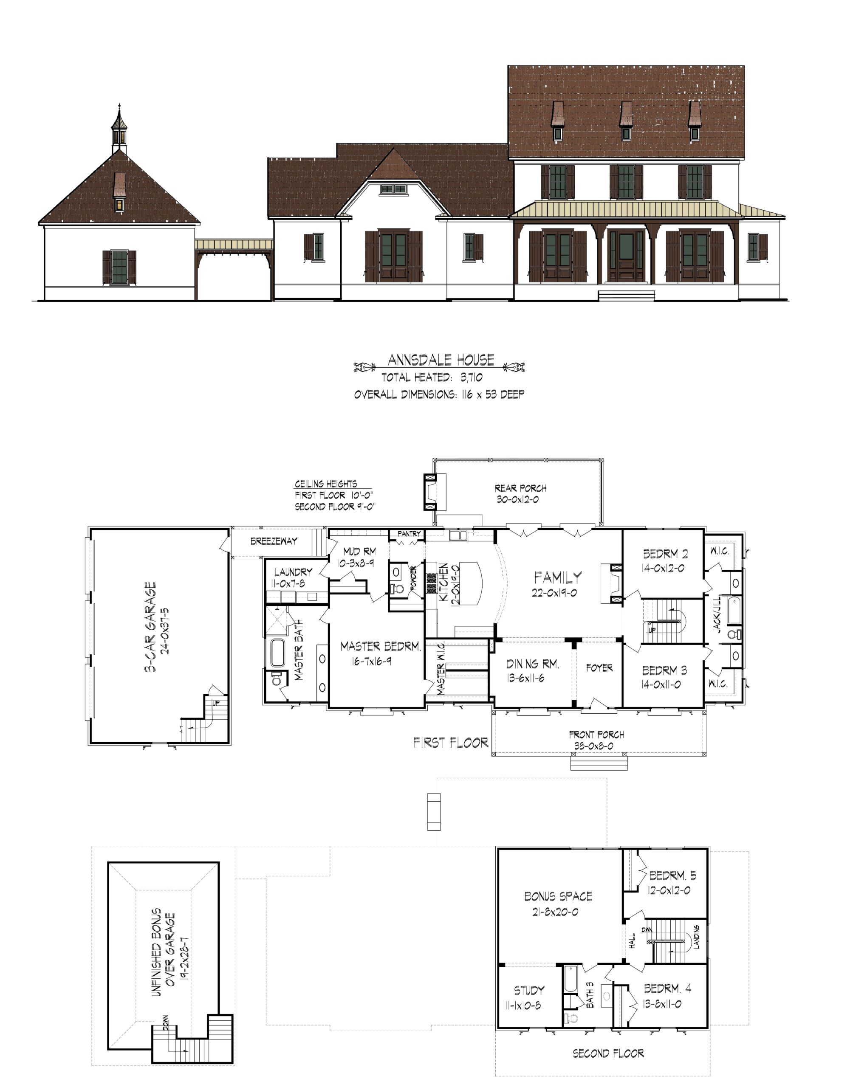
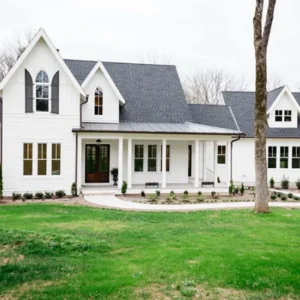
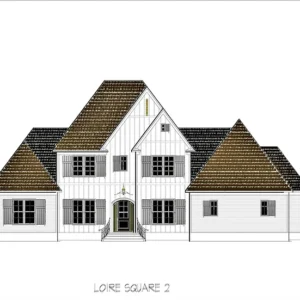
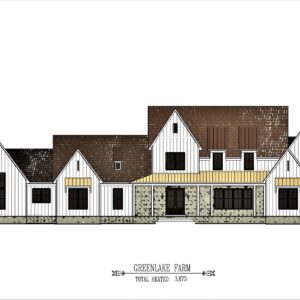
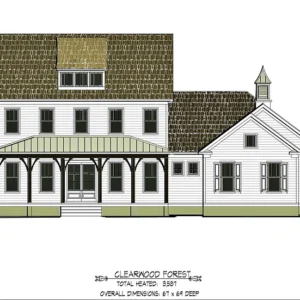
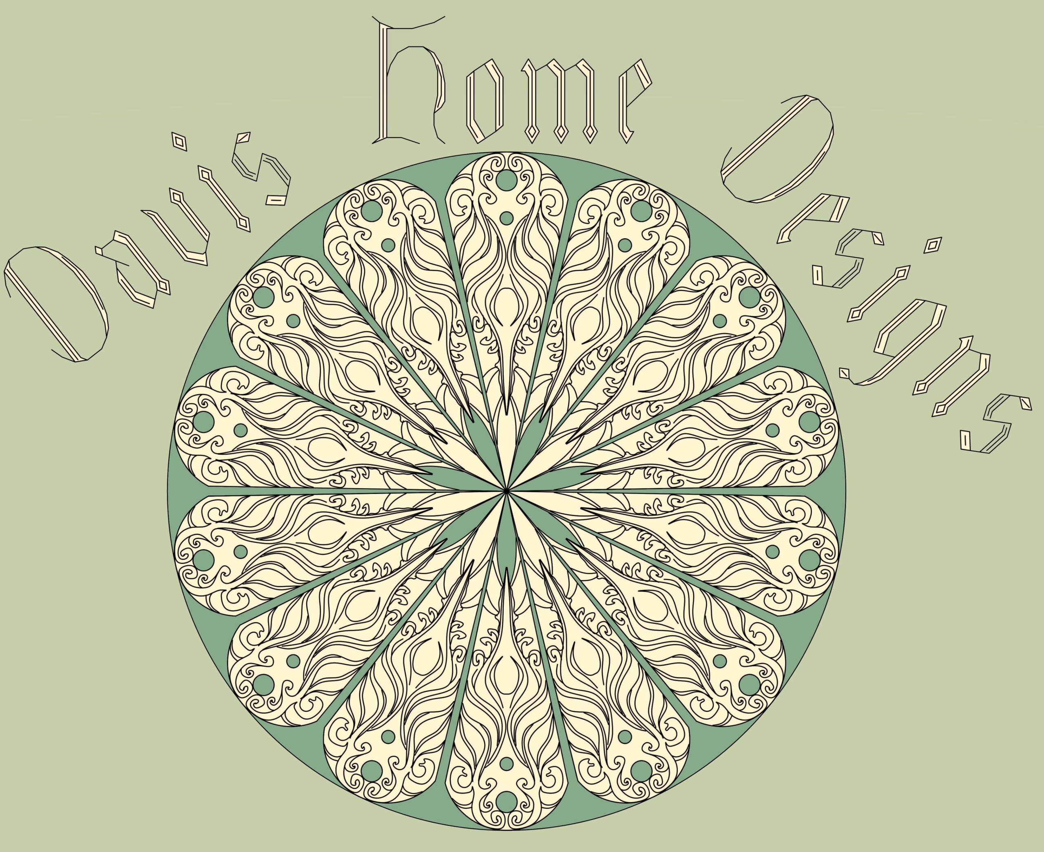
Reviews
There are no reviews yet.